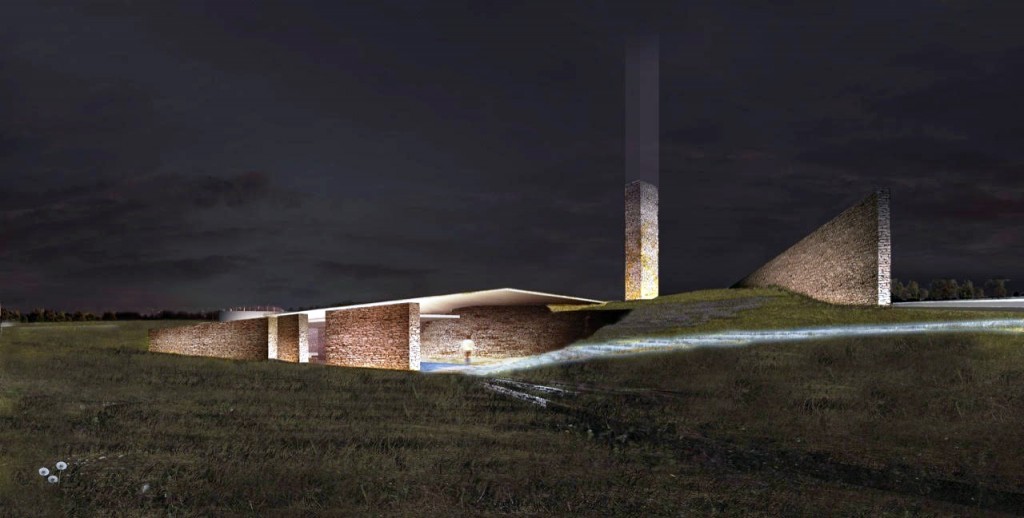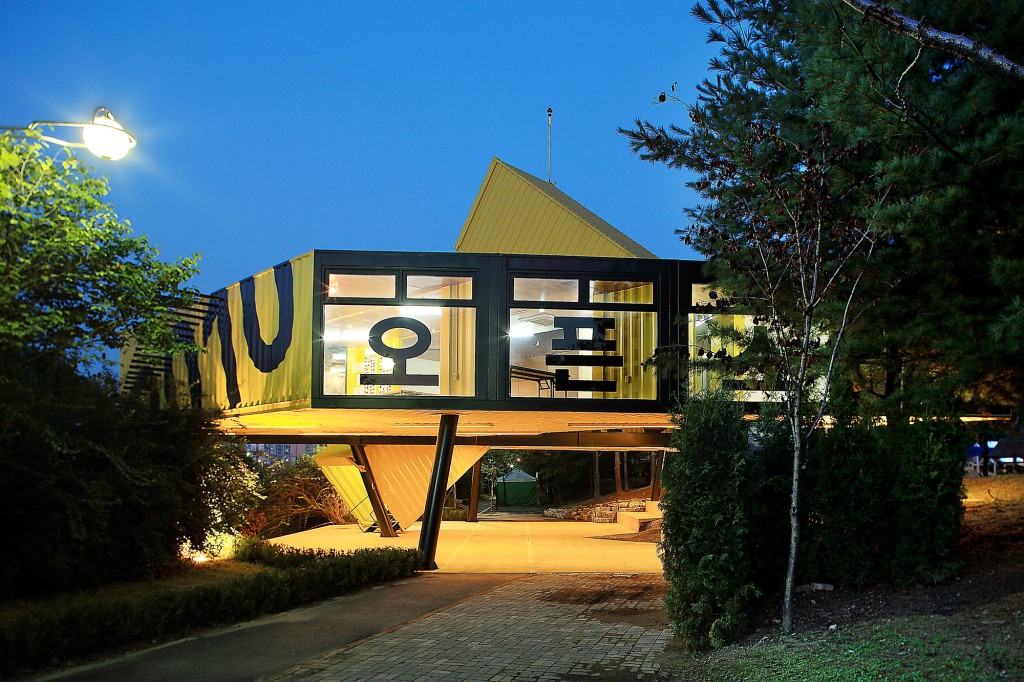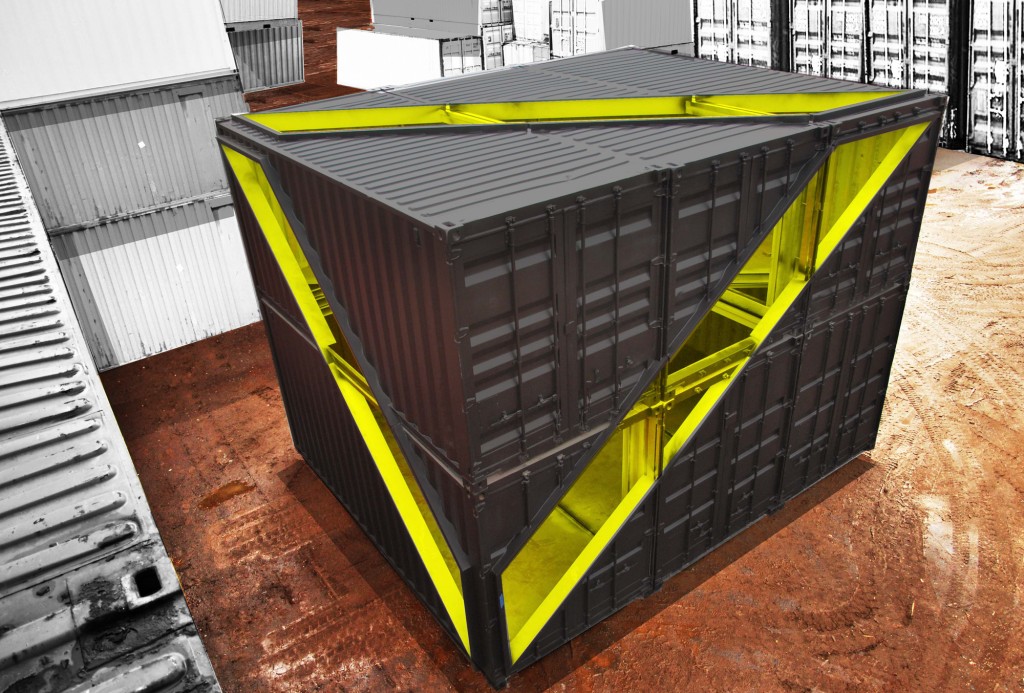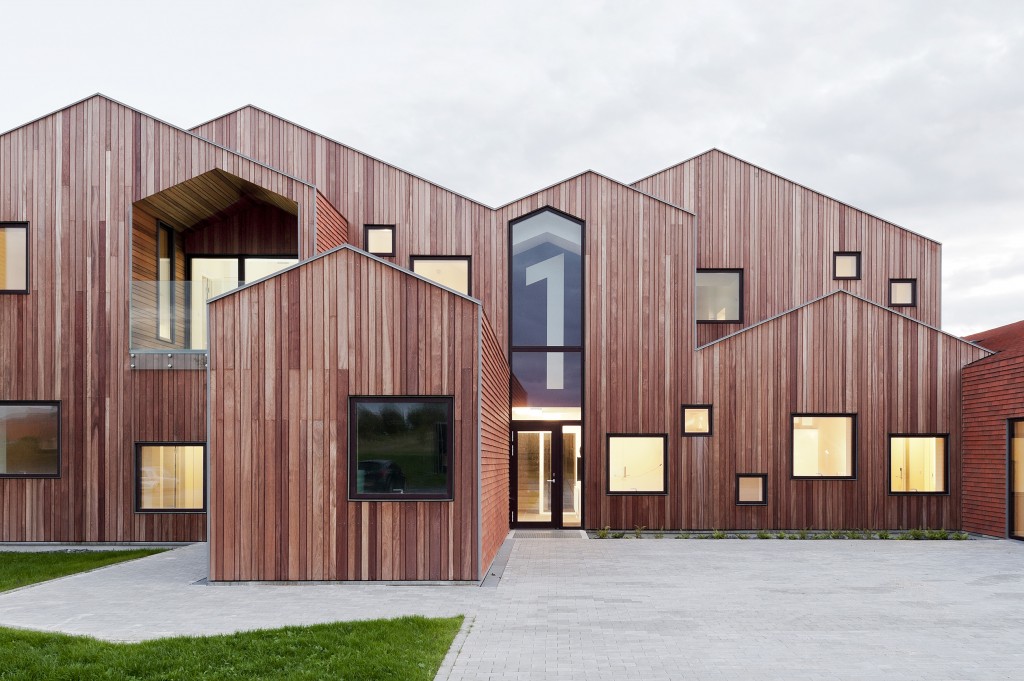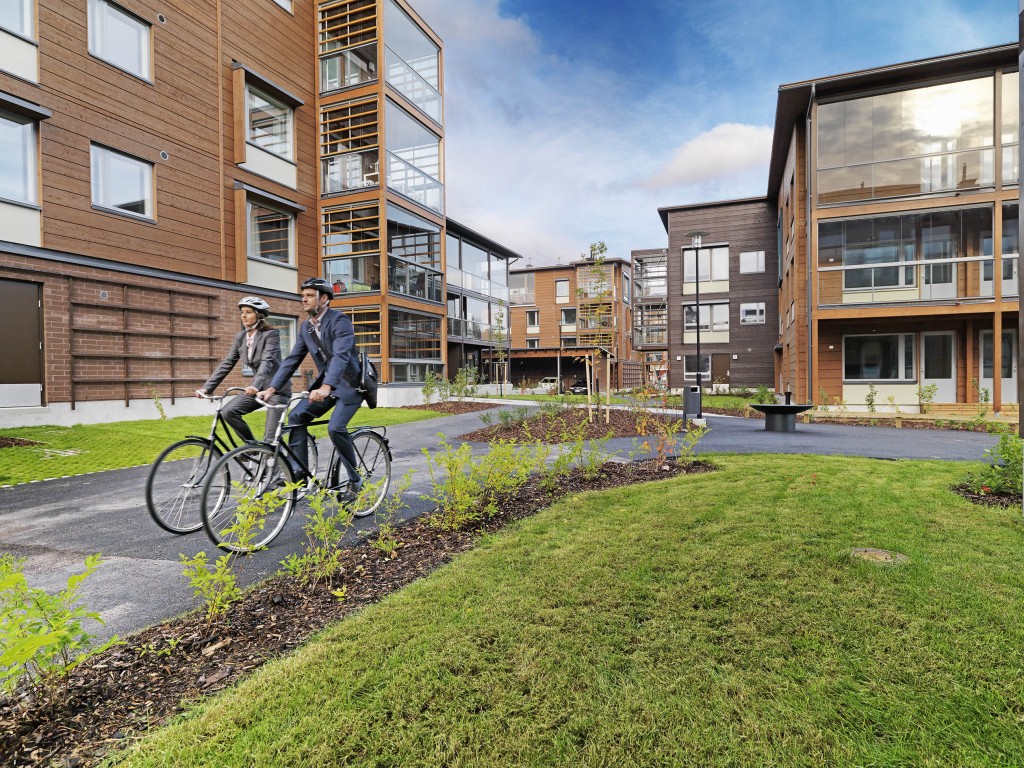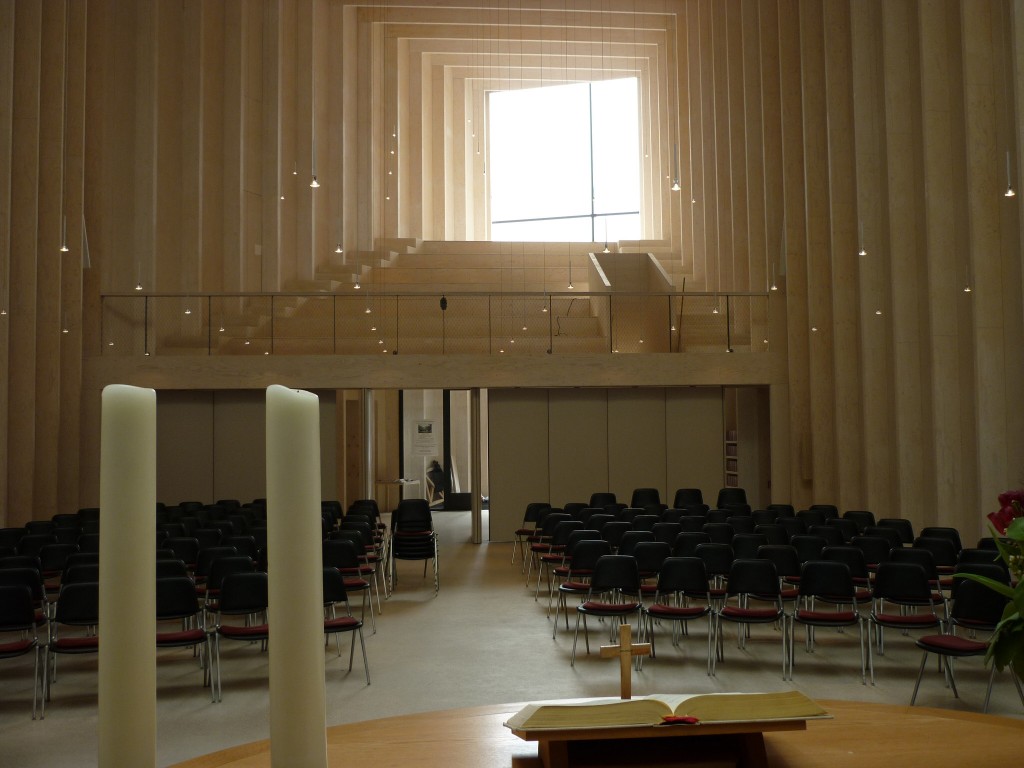Located on the crescent of The Palm in Dubai, a city famous for its luxury and opulence, The Royal Atlantis Resort & Residences will bring forth a new generation of distinctive luxury as the first ‘super prime’ branded residences in the Dubai market when it opens next year. The luxe 43-story building will offer 231 residences with a hotel component in the west wing of the property providing a further 795 guest rooms and suites. The property offers over 90 swimming pools as well as several design ‘firsts.’
DREAM
BOSTON MUSEUM OF FINE ARTS HOSTED SCREENING OF DREAM, FEATURING INTERNATIONALLY RENOWNED ARCHITECT EMRE AROLAT’S SANCAKLAR MOSQUE
Derviş Zaim’s film is shown as part of the 17th Annual Boston Turkish Film Festival
Emre Arolat’s Sancaklar Mosque
NEW YORK – May 1, 2018 – On April 7th, The Boston Museum of Fine Arts hosted a screening of the Turkish Film Dream, directed by respected Turkish director, producer, and novelist Derviş Zaim, as part of the 17th Annual Boston Turkish Film Festival. The screening was held at the museum’s Harry and Mildred Remis Auditorium, and is the first time the film has been screened in the United States.
Dream, originally released in Turkey in 2016, follows architect Sine, who, dissatisfied with the current architectural landscape, designs an unconventional mosque inspired by the religious Seven Sleepers myth. The innovative Sancaklar Mosque, designed by internationally renowned architect Emre Arolat of EAA – Emre Arolat Architecture, was the mosque seen in the film.
“Sancaklar Mosque strips away design conventions and returns to the heart of Islamic philosophy. With an original design focused on the essence of a place of worship as opposed to the aspects of a typical mosque,” said Arolat. “I wanted to ensure that physical and emotional pleasure were at the forefront, and not form. The mosque represents the purest forms of light and matter, to provide a space for worshipers to observe and be free from all outside burdens.”
Sancaklar Mosque is located in a prairie landscape. The only visible elements of the mosque are the courtyard surrounded by horizontal walls and a vertical mass of stone serving as the mosque’s minaret. The prayer hall reached down the cascading steps is a simple cave-like space meant to be an inspiring place for worshipers to be alone with God as they pray. Additionally, the complex features a tea house, communal space, and library, encouraging social gatherings amongst visitors.
Emre Arolat: Scent of the Trace
On February 21st, The Architectural League of New York will feature , a lecture co-sponsored by The Irwin S. Chanin School of Architecture of The Cooper Union. This is part of Current Work, a lecture series featuring leading figures in the worlds of architecture, urbanism, design, and art.
The lecture will be moderated by Adam Yarinsky, a partner at Architecture Research Office (ARO) and board member of Places Journal. The lecture will take place at The Great Hall at Cooper Union, located at 7 East 7th Street, at 7 PM.
Arolat was born into a family of prominent Turkish architects. He joined his parents’ firm after graduating from Istanbul’s Mimar Sinan University. In 2004, he founded EAA – Emre Arolat Architecture with Gonca Pasolar. Today, the firm has offices in London and New York in addition to Istanbul. Its projects have received international recognition, including selected work with the Mies Van der Rohe Award and as winner with the Aga Khan Award. Arolat has lectured at design schools around the world. He was the Norman R. Foster Visiting Professor at the Yale School of Architecture in 2017. In 2012, he co-curated the first Istanbul Design Biennale. His work has been widely published and exhibited, including at the Venice Biennale of Architecture in 2012 and 2016.
Architectural League non-member tickets are $15 and are available for purchase through Eventbrite, beginning February 14, 2018 at 10:00 a.m., space-permitting. Please email rsvp@archleague.org with any questions.
2018 Donna H. Myers Award
Photo: Mark Nureddine
Outdoor Kitchen Proponent Mark Nureddine to Receive 2018 Donna H. Myers Award
ARLINGTON, Va. (February 15, 2018) — The Hearth, Patio & Barbecue Association (HPBA) and Casual Living magazine are pleased to announce Mark Nureddine as this year’s recipient of the prestigious Donna H. Myers Barbecue Leadership Award.
Bull Outdoor Products, based in Rialto, California, is a leader in the manufacture of prefabricated outdoor kitchen appliances and equipment, providing products to 900 dealers and distributors in North America as well as in the UK, numerous European countries, Philippines, Costa Rica, and Panama.
“Mark championed and popularized the concept of outdoor kitchens with his development of sophisticated barbecue equipment and accessories,” said Jack Goldman, President & CEO of HPBA. “In doing so, it helped to widen the barbecue market, which other manufacturers have since followed.”
Nureddine launched his career in the spa industry where he gained valuable insights into the concept of outdoor living. His exploration led him to believe that homeowners would embrace broadened outdoor cooking experiences as well as equipment that exceeded the standard barbecue grill of the day. In 1993, he and his former business partner founded Bull Outdoor Products. Since then, Bull Outdoor has grown into an international corporation with its development and manufacture of an extensive inventory of innovative grills, islands, and accessories that are fully assembled and delivered to the consumer.
Nureddine and his wife, Barbara, also established the “Grill for Good” fund in 2014 in support of “For A Reason,” which coordinates a long-term effort to accompany Haitian students on their educational journey. More than simply providing tuition, “For a Reason” builds relationships with students and their families, for the duration of a student’s education–from elementary school to university. “The personal support and financial commitment that Mark and his wife are making into the lives of children is outstanding,” said Goldman.
The Donna H. Myers Barbecue Leadership Award will be presented on March 8th in Nashville, Tennessee, during the Big Green Egg Cook-off at HPBExpo 2018. Now in its seventh year, the award, sponsored by HPBA and Casual Living magazine, recognizes innovative leaders who have contributed to the growth of their companies and the overall industry. Recipients combine distinguished professional achievement and community service with problem solving skills and an unwavering commitment to the barbecue industry. Donna H. Myers was a leading barbecue industry advocate who died in January 2011.
Previous winners include: Dante Cantal, gas appliance innovator and founder of Twin Eagles, Inc., (2017), Stan Hays, champion pitmaster and co-founder and CEO of Operation BBQ Relief (2016), Ron LaRocca, 30-year marketing and sales veteran instrumental in growing the barbecue industry (2015), Ed Fisher, Founder and Chairman of Big Green Egg (2014) and George A. Stephen, founder of Weber-Stephen Products and creator of the Weber Kettle Grill (2013). The first award, in 2012, was given posthumously to Myers.
LOT-EK
WOOD IMPACTS CLIMATE CHANGE
The building sector contributes up to 30% of global annual greenhouse gas emissions, thus it plays a vital role in mitigating climate change. Building with wood is a part of the solution, as wood is the only construction material that stores carbon. Wood products, like Kerto® LVL, have a surprisingly small carbon footprint during their lifecycle and can be used in practically all buildings to store carbon.
One of the most important ways to mitigate climate change is to find new ways of capturing carbon from the atmosphere. The construction sector can support these positive developments by using wooden construction materials that capture carbon for their entire life span. For example, timber products lock approximately 1 ton of CO2 per 1 m3 of wood.
“The dry mass of wood is 50% carbon, and this carbon is taken away from the atmosphere and thus does not contribute to the greenhouse effect”, Matti Kuittinen, architect and researcher from Aalto University says.
“While planning any new building or renovating an existing one, we must look at the emissions created during the entire life cycle of the building”, Dr. Frank Werner from Frank Werner Environment & Development continues.
Wood products can be used in all buildings
Wood-based materials can be used in most parts of any building to capture carbon from the atmosphere. This allows designers and builders to reach ambitious CO2 reduction goals. The largest potential for storing carbon can be achieved in external walls, intermediate floors and roof structures. For example, a passive house was designed for a cold climate with two alternative construction material combinations: wood frame with wood-fibre insulation and an aircrete frame with EPS insulation.
“Both options gave the buildings’ shell the same level of energy efficiency. However, producing the wooden alternative caused approximately 40% less CO2 emissions. Also, the amount of atmospheric carbon stored in its wood frame was almost four times as much as in the alternative”, Kuittinen explains.
Wood is climate friendly over the whole life cycle – and beyond
As large amounts of carbon can be stored in the wooden parts of buildings, it is important to ensure that the carbon storage is as long-term as possible. Long service life requires good design, moisture safety during construction and good maintenance. And when the wooden parts are no longer used in buildings, they have the potential to be recycled into other products – so the atmospheric carbon stays locked away. After a cascade of recycling, wood material can be used for bioenergy production.
“If buildings were re-invented today, renewable materials would play a key role. A revolution of more climate friendly and sustainable building is possible with the help of well-developed, green building products. The rest is up to designers and constructors”, Werner concludes.
HOME
ROBERT SAWYER ARCHITECT
EDITOR-IN-CHIEF
Since joining Cision, formerly Bacon's in 1986 - readership has elevated from our print publication of just over 42,000 paid print subscribers to an online marketplace of over 2 billion members.
www.arcbiz.org
Let’s Take A Walk Through Taliesin West

