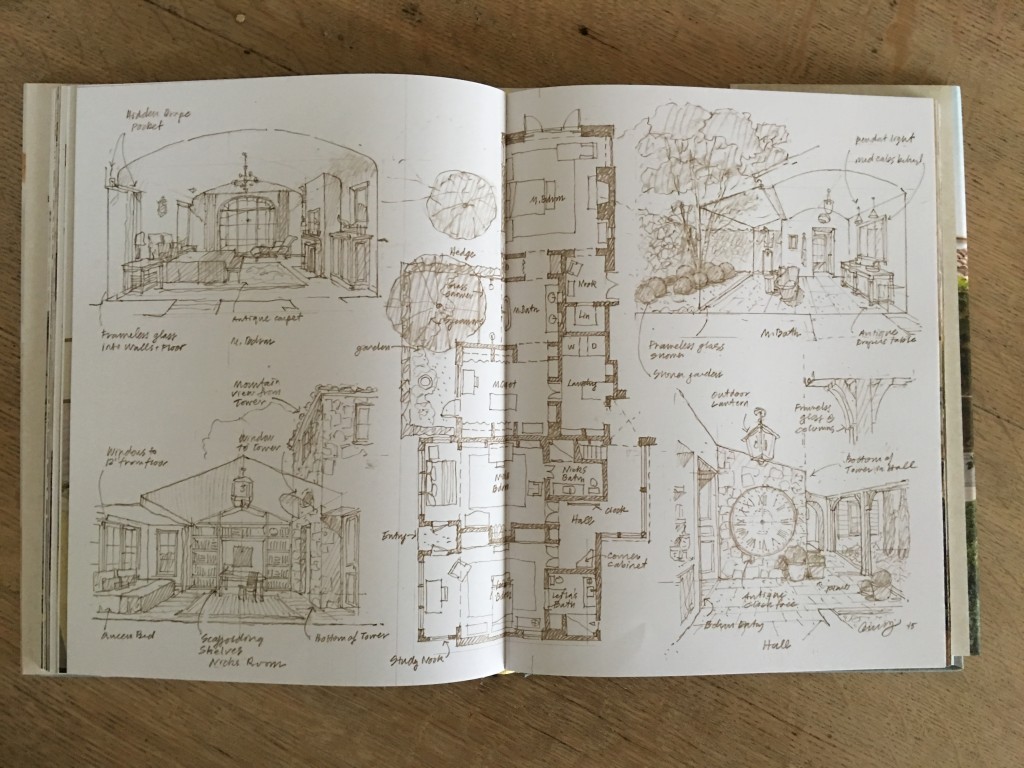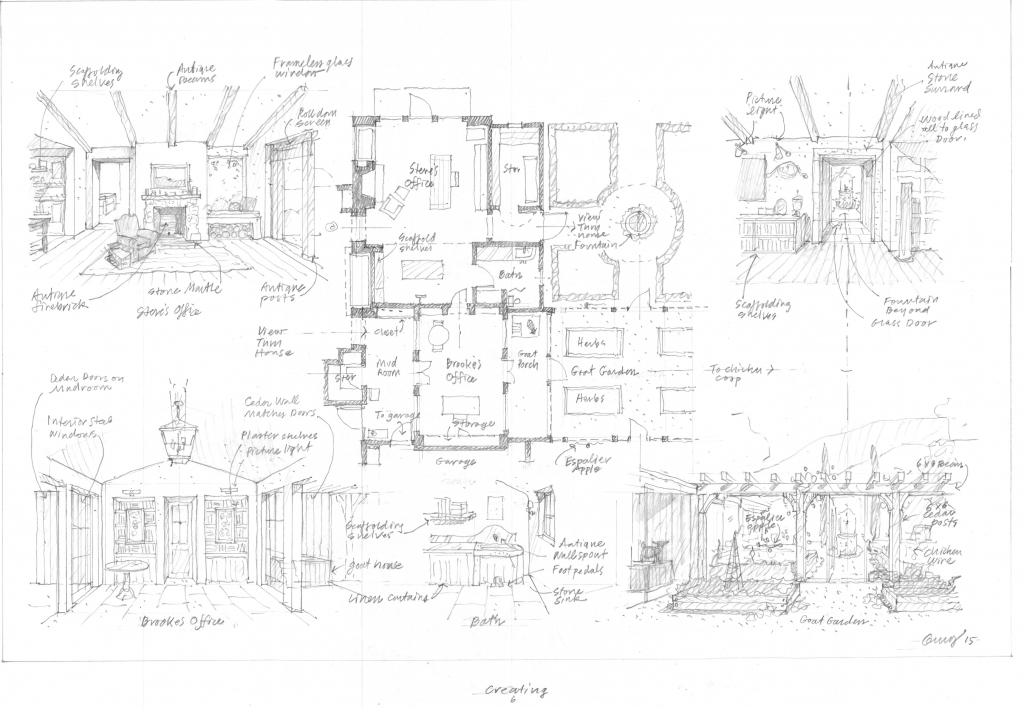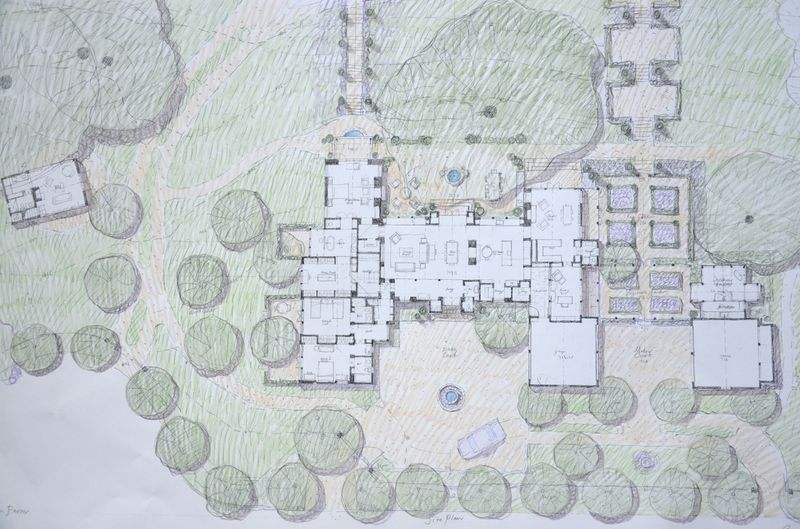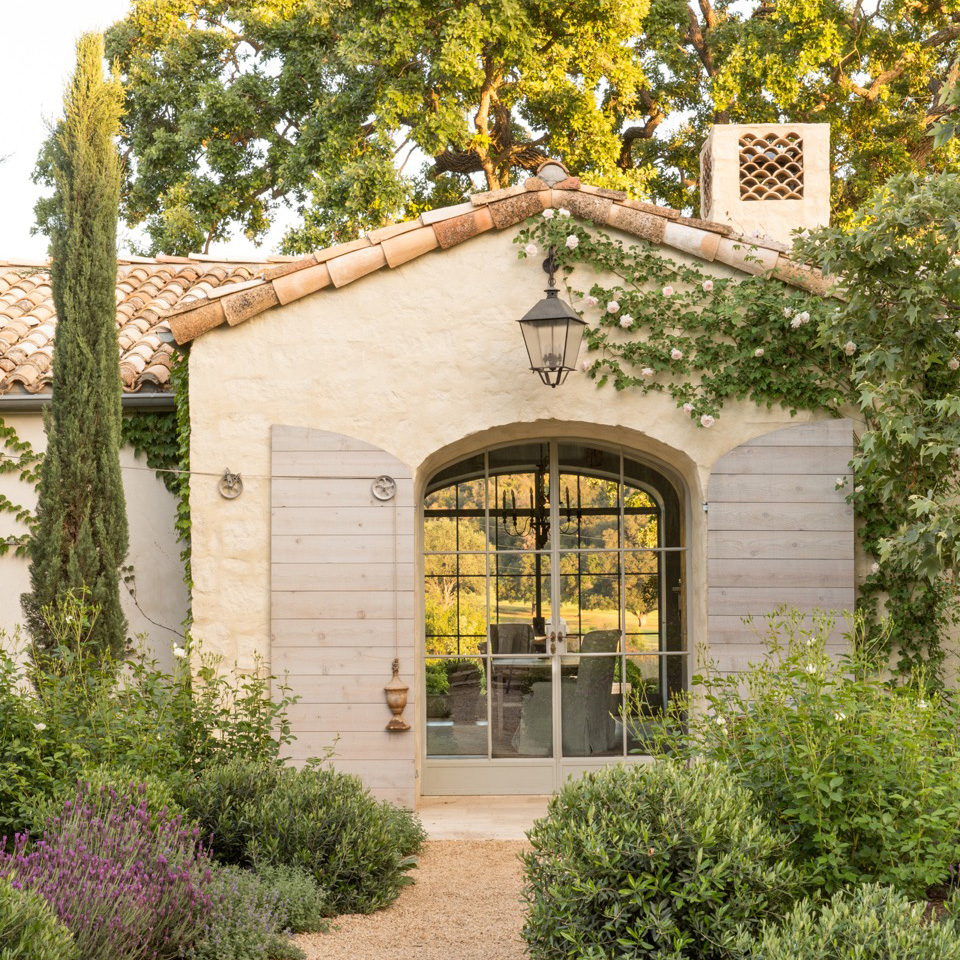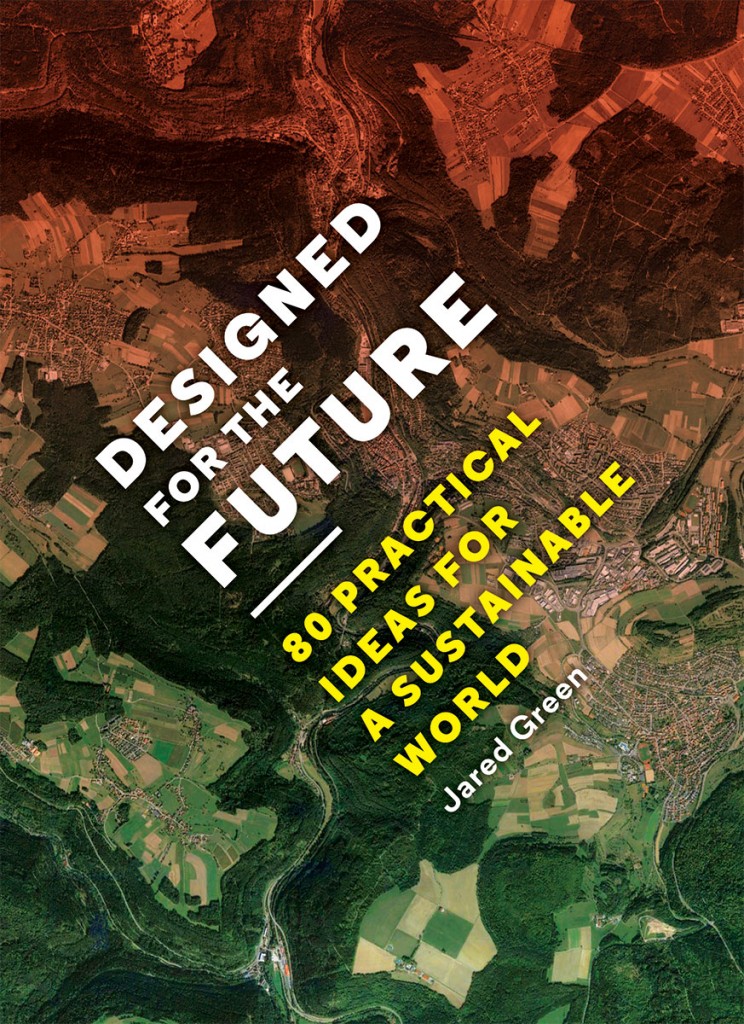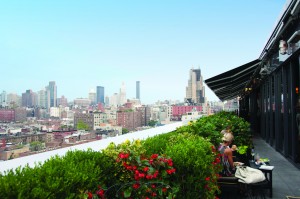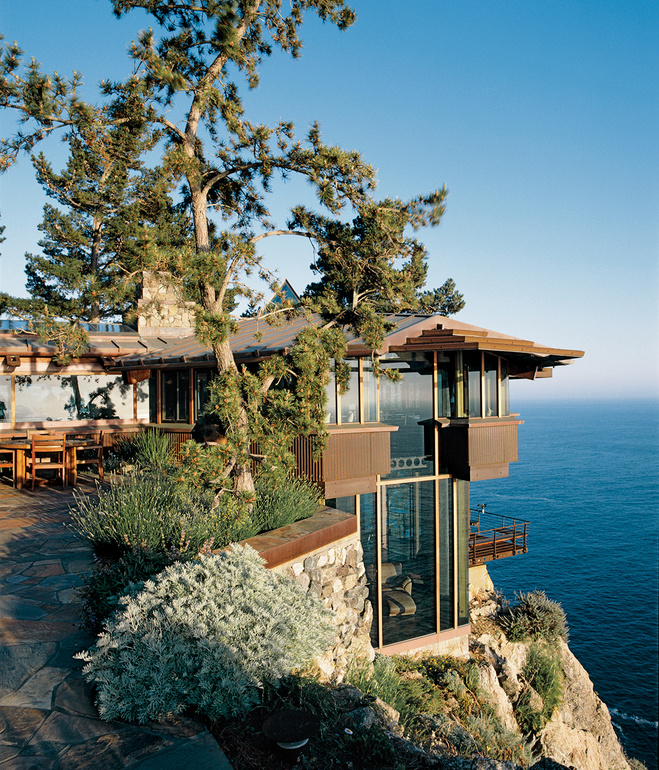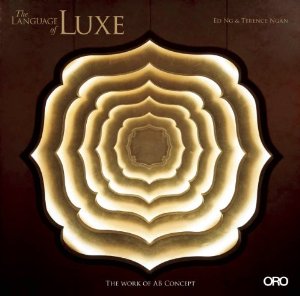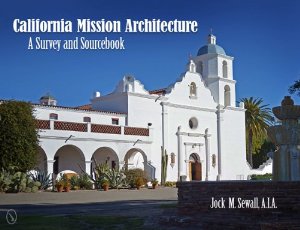LOT-EK O+O
ISBN 978-1-58093-483-1
Authors Ada Tolla and Guiseppe Lignano with Thomas de Monchaux
Making the first step towards a new design paradigm is a religious calling. It requires diligence, acceptance, reverence, deference, imagination, and a pioneering spirit. On those rare occasions when a spare container ship cargo box becomes available in the neighborhood, like up in Topanga, my friends always call and ask what they can do to recycle it. Heretofore, I’ve always covered the basics like waterproofing, and weatherproofing. Then electrical and mechanical as well as grounding concerns, light and ventilation, etc. etc.
Now with the book published by Monicelli, I feel like there are diverse tangents that could serve to answer a myriad of questions. Questions such as scale, mass, form, function are all function calls to a diversity of a subset of values. Upcycle, yes. Recycle, yes. All of the above, certainly. But, what we find most inspiring in our attempts to be high-tech, the USB outlets, and the Echo’s buried in the ceiling, are the first steps. Eco-friendly, that’s a buzzword. What does it mean? Where’s it all going. What’s this leading to?
It’s good to have a tartan textbook which takes us on a journey not only through the catacomb of industrial design but sets up a framework for self-discovery along this journey. The journey of improvement for the sake of design philosophy urges us on as designers. Self-discovery gives way in the face of education, enlightenment, and just damn good facts. Page 175 says: “We have been burning fossil fuels, at exponentially greater rates, primarily over the last 200 years, and sending the resulting heat-trapping CO2 into our relatively shallow atmosphere – the equivalent, in the density of water, of a worldwide ocean of only thirty feet in depth. The most positive assessments of our current current global catastrophe is that the collective action promised in the Montreal, Paris, and Kigali Accords may, on their own, keep total atmospheric CO2 concentrations below 3 percent – still a full 1 percent above the unpredictable and potentially catastrophic 2%. And soon, we will pass tipping points in the development of comprehensive and economical non-hydrocarbon energy technology-wind, solar, geothermal, and all the rest-and the beginning of a new energy infrastructure. But right now, meanwhile, to address that non-according 1%, what is required is a constellation of hacks, kludges, jury-rigs, gambiarras, gross, makeshifts, improvisations, adaptive reuses, misuses, readymades, workarounds, and epicycles.”
Excellence in architecture isn’t sustainability. Rather it’s a robust distrust of the cyclone which devolves every living thing in its path. Scrape, Dodge, Burn. Erect. Tear-down. At each phase of eco-evolution there exists a corollary between time and space. Sustainability suggests that its alright. The Lead certificate holders ask for your certificate, if so, everything calcs out, just sign here. In reality, buildings are monsters. Very few become good citizens. LOT-EK reminds us that there are dirty sides to the evolution revolution. The net negative effect of recycling is horrendous. Recommending up cycling as an alternative to our current liturgical ritual of destruction, purification, and rebirth is text-book savvy which is inspiring and vindicating at the same time.
Conceptually this book is probably the best reference design text since my personal bible The Passive Solar Energy Handbook.
Monicelli Press
__________________________________
Patina Farm
ISBN 978-1-4236-4046-2
Authors Brooke & Steve Giannetti
Published by Gibbs-Smith www.gibbs-smith.com
by Robert Sawyer, Architect
Architect Steve Giannetti’s long been known for his mastery of the historical vernacular. There’s a communication from pencil sketch to construction document which can nearly be described as a reality-imagination. From one sketch, for example, one could be confident building directly as there are that many cognitive inferences.
Combined with Giannetti Home, Steve and his wife Brooke have cultured together a bright, light, and airy pièce de résistance. Patina Farm, their latest book celebrates that accumulative program without exception. Very few examples of truly organic architecture exist in our digital world. It’s a subliminal refuge evoked with immersive photography by Lisa Romerein.
As architects, inspiration, however delivered, is what Frank Lloyd Wright called the appreciation of nature. Patina Farm not only inspires, it unlocks a sense of the deep mysteries of nature. Siting the home between two giant oaks, and studying the land for sunlight angles and wind patterns, Steve & Brook show us how to initially perceive buildings and also how to infuse them into nature.
Patina Farm has a host of great light fixtures. However, one has to imagine the colors that are produced in the dusk and evening hours as these fixtures light the golden mean-section proportioned glass facades. These are giant torchieres themselves in a reverse of the light and airy theme. Some of these scenes are accentuated at night by the deep 6×6 cedar posts into which the glass panels are back-set.
The baseboard-free plaster walls, unique tile patterns, hardwood transitions, and natural compositions are to be found inside the 175 pages of details such as integral window covering valances, and tons of Steve’s purely genius sketches.
Besides being a great study in this light / dark contrast, there are many more copious details.
___________________________________
Designed for the Future80 Practical Ideas for a Sustainable World ISBN 9781616893002
Publication date 04/21/2015 6 x 8.25 inches (15.2 x 21.0 cm), Paperback 176 pages, 80 color illustrations Rights: World;
|
|
|
In Designed for the Future, author Jared Green asks eighty of today’s most innovative architects, urban planners, landscape architects, journalists, artists, and environmental leaders the same question: what gives you the hope that a sustainable future is possible? Their imaginative answers—covering everything from the cooling strategies employed at Cambodia’s ancient temple city of Angkor Wat to the use of cutting-edge eco-friendly mushroom board as a replacement for Styrofoam—show the way to our future success on earth and begin a much-needed dialogue about what we can realistically accomplish in the decades ahead.
Jared Green writes about cities and design for numerous publications. He is Senior Communications Manager, American Society of Landscape Architects (ASLA) and editor of the organization’s blog, The Dirt. |
|
ROOF EXPLORER’S GUIDE
ROOF EXPLORER’S GUIDE: 101 New York City Rooftops by Leslie Adatto
ISBN: 978-0-9960036-0-5 | Flexi-cover | 227 pages
This book is an easy-to-use pocket reference which is geared towards illuminating those areas of New York which used to be exclusive to those in the know. Now, however thanks to the efforts of the author Leslie Adatto, these hip spots are now catalogued almost like a bucket list for residents, visitors, and aficionados.
ROOF EXPLORER’S GUIDE is not only perfect for visitors but also essential for even the most well-heeled New Yorkers looking for a new and exciting city adventure. Whether it’s cocktails by the glow of the iconic Empire State Building at the Monarch Rooftop in Herald Square, or stargazing near the Plaza Hotel atop the AKA Central Park Hotel’s outdoor bedroom, craft beers at Brass Monkey in the Meat Packing District or venturing out to chic Williamsburg for the stunning view overlooking the East River and Manhattan at the The Ides Bar at the Wythe Hotel, there is something for everyone. Enjoy sausages and beer at La Birreria atop Eataly, the city’s only rooftop brewery, or take the family to a Saturday buffet brunch and barbeque at the 8,000 square foot rooftop at 230 Fifth in the Flatiron District. Satisfy your craving for decadently delicious comfort food and eclectic bohemian atmosphere at the Gramercy Terrace at the Gramercy Park Hotel. The more adventurous can climb up to The Roof Deck and Cigar Lounge at Larry Flynt’s Hustler Club on West 51st Street, or dive into the low-key, hip atmosphere at The Rock Shop for pub food and darts in Gowanus / Park Slope, Brooklyn.
At Right: Dream Hotel. Photo credit: Ari Burling © 2014 Roof Explorer’s Guide: 101 New York City Rooftops by Leslie Adatto
At Left: CityView Raquet Club. Photo courtesy of CityView Raquet Club © 2014 Roof Explorer’s Guide: 101 New York City Rooftops by Leslie Adatto
________________________________
Mickey Muenning: Dreams and Realizations for a Living Architecture
With a forward by Herb Greene and an essay by Alan Hess
ISBN 978-1-4236-0070-1
The inside front cover is bound with an old blueprint. An ode to a bygone era, or a display of art for art’s sake? This is going to be a one page at a time, soak it all in, breathe-deep read. In this book each page distills it’s own virtues. Some reveal the intricacies of each design, while others elicit the simplicity of the nature of design, which is so often misunderstood.
Mickey’s own comments in the margins are peppered with the usual praise from happy clients.
Somewhere around page thirty I fantasized about having a real client, and a real site for that matter. I think as adults in architecture we loose faith in the built environment. The clients all sound the same, the projects are legalities, and the pay, nonexistent after taxes. Mickey’s book saves it for me, though. A long time ago my hero, Mr. Frank Lloyd Wright, Architect (not AIA) passed on as much in my imagination as well as in real life. However, Mickey’s frank and sometimes stoic comments have nearly restored my faith in architecture.
I was about to say that Mickey is the new Frank Lloyd Wright or something like that. But, after reading his book for the third time, I think Mickey might be shortchanged. Architecture today is far more complicated than it was in the FLW era. I doubt that old Frank (My Hero) would have ever been so fluid and charismatic with the Big Sur natural settings. He would have imposed order like a general marching troops. Saying, “We will build the perfect ship.” No, Mickey has set the new standard for greatness among architects in raising the bar on what is practicable in architecture today. It may not be practicable for most of us who practice on urban infill lots. But, it does give the sense that thinking outside the box is alive and well, and if we are just cognizant enough (and referring back to the text often enough) that we can too excel – just as long as we never reveal our sources.
I am never sending Mickey Muenning Dreams and Realizations for a Living Architecture review copy back, it’s now my new bible! The only question is – what’s Mickey got up his sleeve currently? The text only covers selected projects through 2004.
- Robert Sawyer, Los Angeles, CA, Architect, Editor ABM 2014
The LANGUAGE of LUXE by Ed Ng & Terence Ngan
Publisher: Oro Editions
Review By: Robert Sawyer, Editor
________________________________________________________________________
Showhouses 3 A Decorator’s Tour
by Jeffery B. SynderPublisher: Schiffer
Review by A. Grace Sawyer, Associate Editor
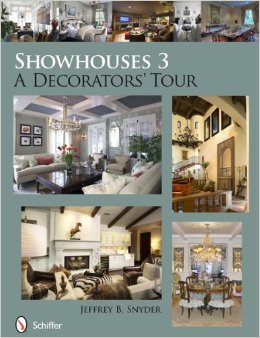 In Showhouses 3 A Decorator’s Tour showrooms are portrayed with elegance and simplicity. From designs in shades of charcoal crimson to leafy emerald the possibilities and ideas are endless. If consumers are looking for a change in their home interior, this book offers multiple ideas of transformation. In every design and new set of pictures there is a short description of each design and the address of the showroom in which the picture was taken.
In Showhouses 3 A Decorator’s Tour showrooms are portrayed with elegance and simplicity. From designs in shades of charcoal crimson to leafy emerald the possibilities and ideas are endless. If consumers are looking for a change in their home interior, this book offers multiple ideas of transformation. In every design and new set of pictures there is a short description of each design and the address of the showroom in which the picture was taken.
In this book, multiple ideas of renovation are compiled into one handy resource. Consumers can just reach for this book and in one glance know what style, theme, and color palette they want.
Consumers may want to change their style from “Glitz and Glamour Galore” to “After the hunt.” Hollywood buffs would love “A place for Grace: Master Suite,” a tribute to Grace Kelly in the year she would have been eighty years old. History lovers would adore “Le Dolce Vita: Master Bedroom” a bedroom with a dramatic style that holds a Venetian twist. There are renovation ideas for parlors, bathrooms, dining rooms, living rooms, kitchens, and outside gathering spaces. Every part of a consumer’s home can be completely transformed into something new and exciting, all from ideas used from Showhouses 3 A Decorator’s Tour.
_____________________________________________________________________________________________________________________________
Historic Architecture of Pennsylvania
by Scott D. ButcherPublisher: Schiffer
Review by Robert Sawyer, Editor
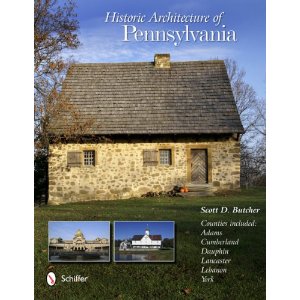 Growing up among the apple orchards of Camp Hill, PA I spent many winter’s night nestled in an 18th century farmhouse of friends and family members. Cumberland County is sort of pastoral, sometimes colloquial, but chock full of sturdy shelter architecture. Perhaps that’s part of the reason I began studying architecture. By looking up at the old beams, the cornice details, the headers and the vertical orientation of front facing gables one senses the history associated with the architecture, the times and the livelihoods of the occupants. Here you have old barns coexisting with modern PUD’s and office buildings, sometimes together on the same street. Prior to this definitive text it was anybody’s guess as to the commonality of the thread that existed between them.
Growing up among the apple orchards of Camp Hill, PA I spent many winter’s night nestled in an 18th century farmhouse of friends and family members. Cumberland County is sort of pastoral, sometimes colloquial, but chock full of sturdy shelter architecture. Perhaps that’s part of the reason I began studying architecture. By looking up at the old beams, the cornice details, the headers and the vertical orientation of front facing gables one senses the history associated with the architecture, the times and the livelihoods of the occupants. Here you have old barns coexisting with modern PUD’s and office buildings, sometimes together on the same street. Prior to this definitive text it was anybody’s guess as to the commonality of the thread that existed between them.
So it struck me as I was reading this book how well the images capture the reality of the period architecture itself. It takes this hodgepodge of buildings that are pretty much everywhere in the region and defines them. They are well shot, well composed even with some of the hard shadows I remember growing up with. Still this text serves as a great sourcebook of not only information about the era but a primer for ideas about detailing sturdy designs for current projects now and the future. As Frank Lloyd Wright once said a great architect never reveals his sources. This book is definitively one to refer to as a historical reference but can be used to generate actual details as the pictures are clear and well cataloged according to style. One gleans a sense of how architecture evolved in the Northeast especially in the Cumberland County area.
This is a great book for those who are visiting the area or who may have lived there for any period of time. The text is informative bringing to light many local facts to which this Cumberland County native had no idea.
___________________________________________________________________________________________________________________________________________________________________________
ARCHITECTURE LAID BARE
In Shades of Green by Robert Butler Brown
Every student, tradesman, owner, architect, realtor, handyman, and do-it-yourselfer should own a copy of this book. Robert elaborates on good sense, time-honored techniques and the technology of practical applications.
Google architecturelaidbare.com.
Butler, Brown Robert. Architecture Laid Bare! In Shades of Green. Charleston, South Carolina & Create-Space Inc. 2012
______________________________________________________________________________________________________________________________________________________________________________
California Mission Architecture, A Survey & Sourcebook
This text is a clear delineation of the historical missions which formed the backbone of California’s settlement. It is very detailed in the history of each mission and comes complete with a Glossary of indigenous terms. Culled from historical data including Floor Plans, and Elevations this book illustrates the simple integrity of the style.
Many forms and patterns true to the original are portrayed as repeated elements in the various illustrations. It is a fascinating look at the architecture of the period. Architectural details are shown for doors, ceilings and grillwork which are so vital in understanding th estyle and character of the mission.
Included in the text are original Mission Maps, Sources as precedents for the mission style, a complete list of California Missions, Old California Adobes, Mission Architectural elements, Missions depicted in Historical Art, a Glossary, Bibliography, and an Index.
Sewall, Jock M. California Mission Architecture, A Survey & Sourcebook, Schiffer Press 2012
_______________________________________________________________________________________________________________________________________________________________________________
Sawyer, Robert B. Planning Guide To Construction: How To Ask The Right Questions
ABM Press © 2020
 AB Press has a new book. It’s geared towards the homebuyer and features practical tips as well as suggestions for saving money on Permits, Property Taxes, Bids, and Changes. To obtain a free copy email rsarch@gmail.com with Construction Guide in the subject line.
AB Press has a new book. It’s geared towards the homebuyer and features practical tips as well as suggestions for saving money on Permits, Property Taxes, Bids, and Changes. To obtain a free copy email rsarch@gmail.com with Construction Guide in the subject line.
This is a 25 page How-to guide for homeowners who are novices regarding construction. It’s very useful in navigating the pitfalls commonly associated with first-time home buyers/builders. It brings up some standards used in the trade and dispels a lot of the notions that many may have regarding how to begin the process. Although supportive of contractors it recommends the use of an architect to prepare plans prior to engaging the services of a contractor.
