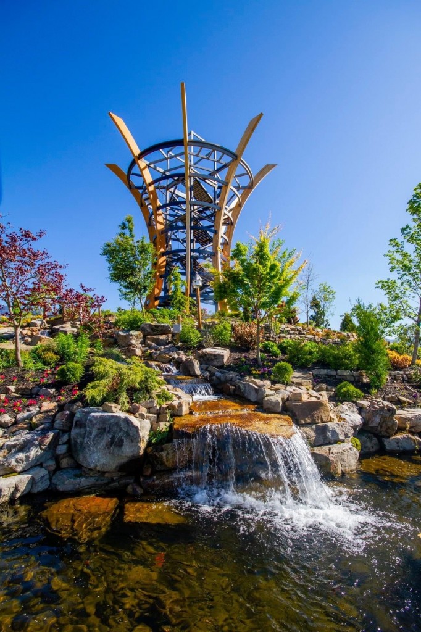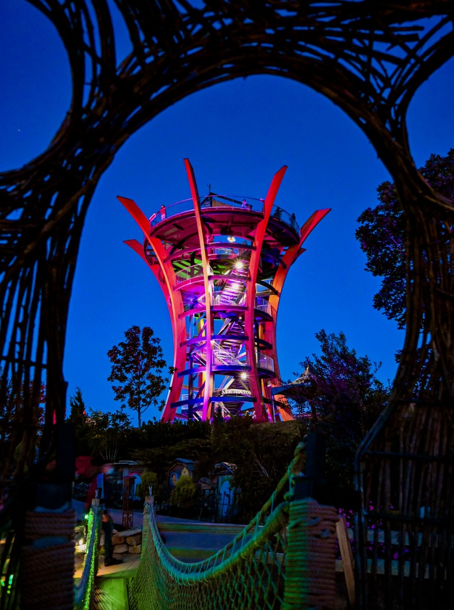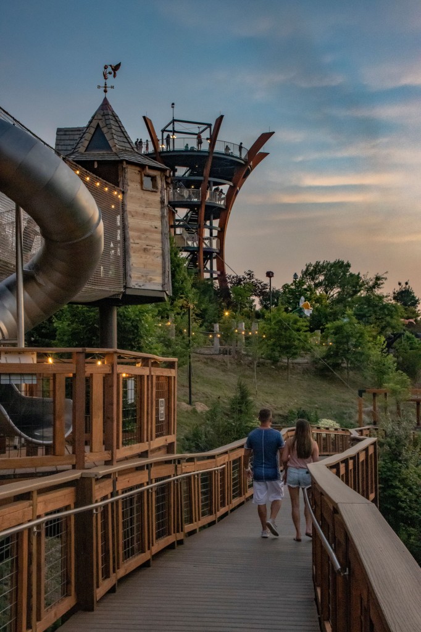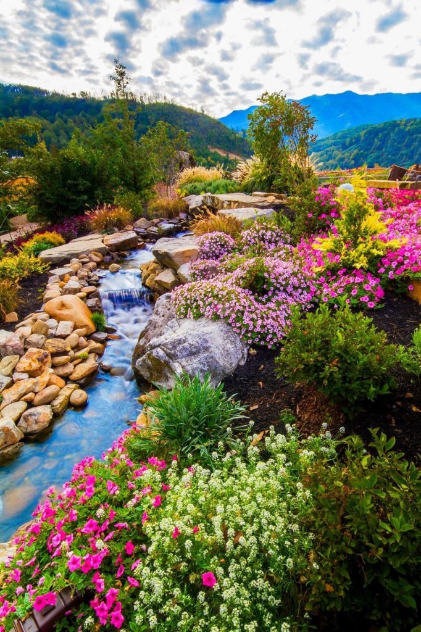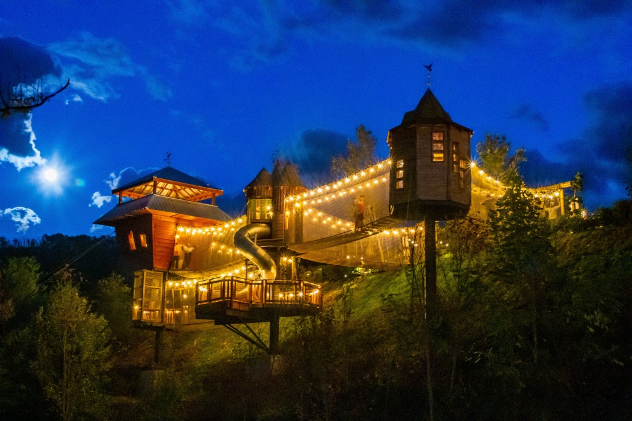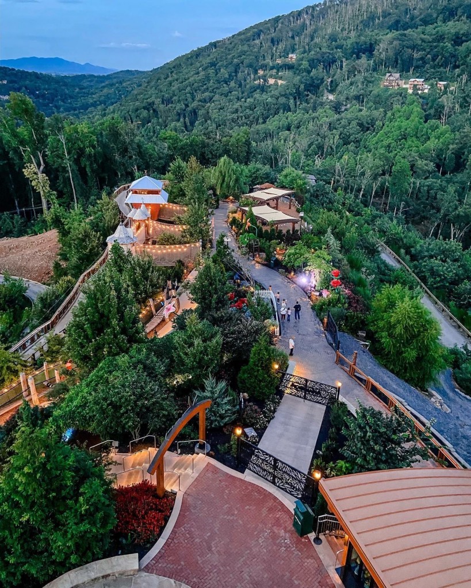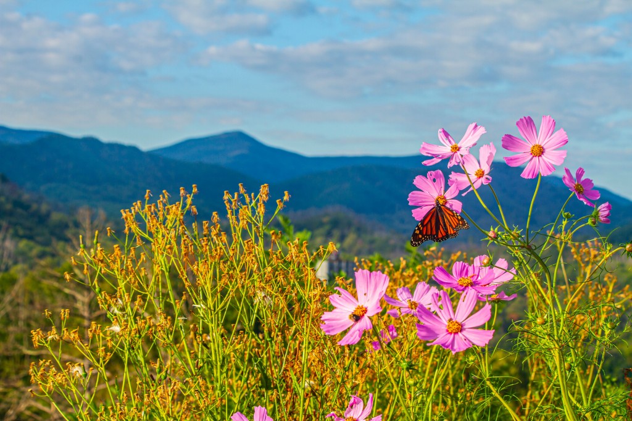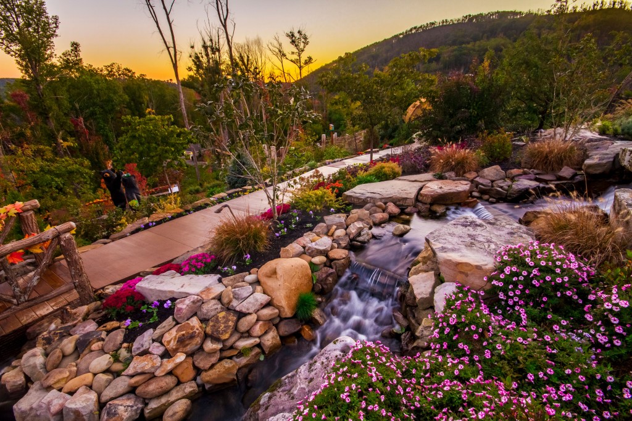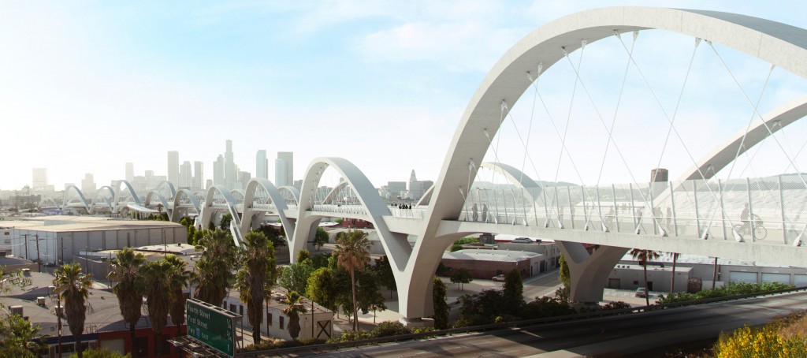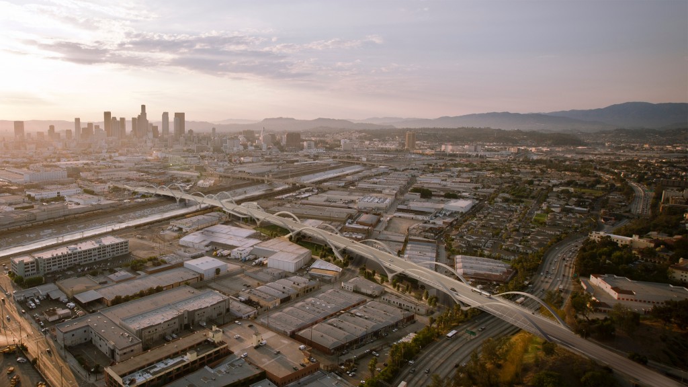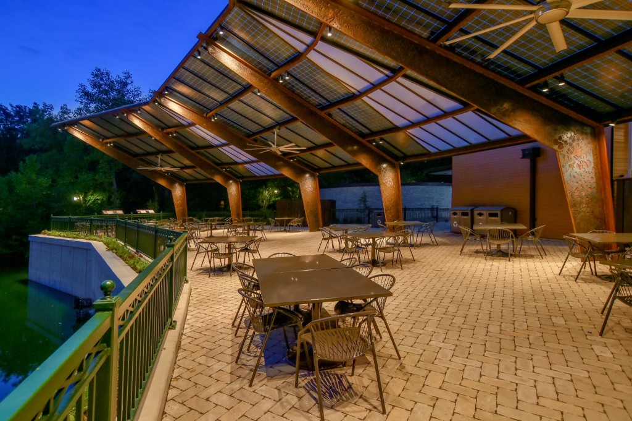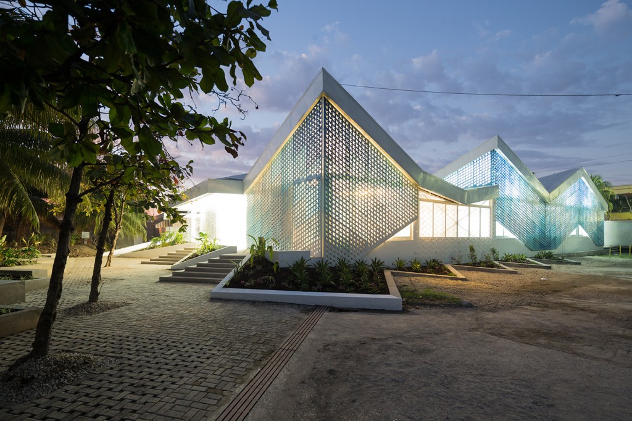
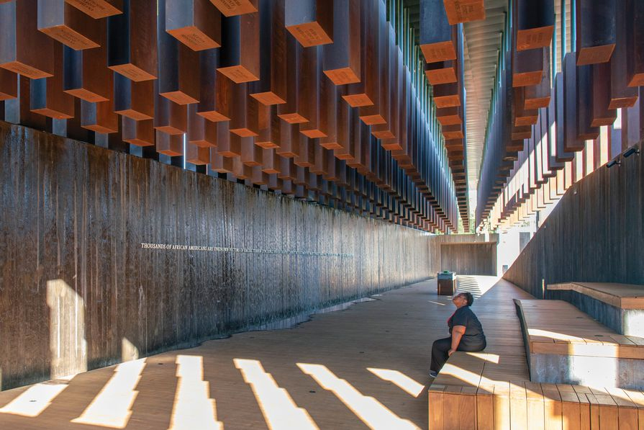 New Exhibition Showcases Nonprofit Architecture Firm Whose Design Work
New Exhibition Showcases Nonprofit Architecture Firm Whose Design Work
Focuses on Public Health, Personal Well-Being, and Human Dignity
WASHINGTON, D.C.―The speed and deadliness with which the COVID-19 pandemic has spread across the globe, causing more than 2.7 million deaths and a significant disruption to economies everywhere, has generated a worldwide discussion about how buildings and public spaces can help or harm us when it comes to health and safety. A timely and important new exhibition at the National Building Museum explores the role that architecture can—and must—play in improving people’s lives and environments.
Justice is Beauty: The Work of MASS Design Group opens on April 9, 2021, in conjunction with the Museum’s reopening after an extended closure. The exhibition showcases MASS Design Group, a socially conscious nonprofit architecture firm that has paved the way in designing health structures to manage disease outbreaks such as tuberculosis, cholera, and Ebola. Other innovative projects by the firm include schools, food-conservation labs, memorials to commemorate civil injustices, and designs for urban spaces. Justice is Beauty will be on display through September 2022
MASS Design Group is transforming the architecture field through its pathbreaking projects around the world,” said Brent Glass, Interim Executive Director of the Museum. “This exhibition of their work, along with their Gun Violence Memorial Project, directly reflects the Museum’s vision to educate and engage audiences about the built environment, and to challenge them to advocate for an equitable and sustainable future.”
MASS Design Group, which is based in Boston but has a presence in several U.S. cities as well as in Kigali, Rwanda, was founded in 2008 by students from Harvard’s Graduate School of Design. Named for the collective’s motto, “A Model of Architecture Serving Society,” the firm’s philosophy is that architecture is never neutral—it either heals or hurts. MASS Design also believes that improving people’s lives through design demands more than a building; it requires long-term engagement with clients and communities. Justice is Beauty is organized around five themes that reflect qualities embedded in the firm’s work: Engaging, Healing, Fostering, Conserving, and Marking. The exhibition lifts the curtain on MASS Design’s process through models, videos, material samples, sketches, diagrams, and photographs.
Dr. Paul Farmer, a co-founder of the healthcare social justice organization Partners In Health, has said that the design of medical facilities need not sacrifice beauty and dignity for efficiency and cleanliness. Inspired by this idea, MASS Design created the state-of-the-art Butaro District Hospital in rural northern Rwanda, a complex that integrates indoor and outdoor space and provides ample access to daylight and fresh air. Beyond simply addressing the need for a care center, the Butaro project also spurred grassroots economic growth and development. Local construction labor and materials, such as the area’s ubiquitous volcanic rock, led to a more sustainable and inexpensive build. MASS Design went on to create housing for doctors, a residential oncology support center, and a cancer treatment center in the same area. The firm’s work in Butaro established a thread of design, research, and policy recommendations that connect the projects displayed in Justice is Beauty, as well as the firm’s work around the world.
MASS Design’s other healthcare work also features a commitment to the dignity of patients and caregivers. The GHESKIO Tuberculosis Hospital, in Port-au-Prince, Haiti, features outdoor consultation spaces, allowing for private conversations between patients and medical staff in the open air, where transmission risk is lower. In the Maternity Waiting Village, in Kasungu, Malawi, expectant mothers congregate in a compound whose design mirrors that of a Malawian village. Here, they can spend the last weeks of their pregnancy in a supportive, safe place with healthcare nearby.
“At MASS, we believe that the search for beauty is the search for justice, and that architecture’s aesthetic appeal cannot be separated from its impact on people’s lives,” said Michael Murphy, co-founder and CEO of MASS Design Group. “We want our work to challenge assumptions about building performance, craft, design, research, and the role of design professionals in enacting measurable outcomes for people and the world we inhabit.”
MASS has designed several schools with a similarly holistic approach. For the Umubano Primary School, in Kigali, Rwanda, MASS created the furniture in addition to the infrastructure. Construction of the Ilima Conservation School in Ilima, Democratic Republic of Congo, was conducted using materials made and sourced exclusively in and around the site. The school is a lesson for how conservation and wildlife protection can improve lives through community empowerment.
In 2018, the firm made headlines for its first major U.S. project: the National Memorial for Peace and Justice, in Montgomery, Alabama, which commemorates more than 4,000 victims of racially motivated lynching. The structure suspends 800 Corten steel markers to represent the U.S. counties where racial terror lynchings took place, each engraved with the names of its victims. Here—as in the firm’s proposed designs for the U.K. Holocaust Memorial, in London, and the Kigali Genocide Memorial, in Kigali, Rwanda—the memorial offers an active space for reflection, empathy, and education.
Active research projects are highlighted throughout the exhibition to demonstrate MASS Design’s ongoing commitment to learning. Large-scale models, striking photographs, and powerful videos are paired with raw materials, furniture, drawings, and murals that showcase the firm’s groundbreaking approach to its projects. In the Great Hall, visitors can experience a demonstration structure of the firm’s Lo-Fab Pavilion, created with students and faculty at Virginia Tech School of Architecture + Design’s Center for Design Research.
In conjunction with Justice is Beauty, MASS Design will be featured at the Museum with the Washington, D.C., debut of the Gun Violence Memorial Project, which also opens on April 9. Combining architecture with memory and advocacy, this installation—four glass houses that contain mementos of people killed by gun violence—is a partnership with conceptual artist Hank Willis Thomas and gun violence prevention organizations Purpose Over Pain and Everytown for Gun Safety Support Fund. The Memorial, located on the Museum’s ground floor, will be free for all visitors.
Justice is Beauty: The Work of MASS Design Group is made possible by Everytown for Gun Safety, The Kendeda Fund, CoStar Group, Chan Zuckerberg Initiative DAF of the Silicon Valley Community Foundation, STUDIOS Architecture, ARUP, Graham Foundation for Advanced Studies in the Fine Arts and Herman Miller Cares. The Gun Violence Memorial Project is presented in partnership with Everytown for Gun Safety Support Fund. Additional support was provided by John Means and Rebecca Ballard, Robert Holleyman and Bill J. Keller, McInturff Architects, and Arentz Landscape Architects, LLC.
MONOGRAPH
The MASS Design Group monograph, Justice is Beauty, is available for purchase at the Museum Shop: go.nbm.org/massdesignbook.
IMAGES + CREDITS
TOP: (1) Expecting mothers at the Maternity Waiting Village in Kasungu, Malawi. Photo by Iwan Baan. BELOW: (2) GHESKIO Tuberculosis Hospital in Port-au-Prince, Haiti. Photo by Iwan Baan. (3) National Memorial for Peace and Justice, Montgomery, Alabama. Photo by Alan Ricks.
ABOUT
The National Building Museum inspires curiosity about the world we design and build. We believe that understanding the impact of architecture, engineering, landscape architecture, construction, planning, and design is important for everyone. Through exhibitions, educational programs, and special events, we welcome visitors of all ages to experience stories about the built world and its power to shape our lives, our communities, and our futures. Public inquiries: 202.272.2448, info@nbm.org, or visit www.nbm.org. Connect with us on Facebook, Instagram, and Twitter.



