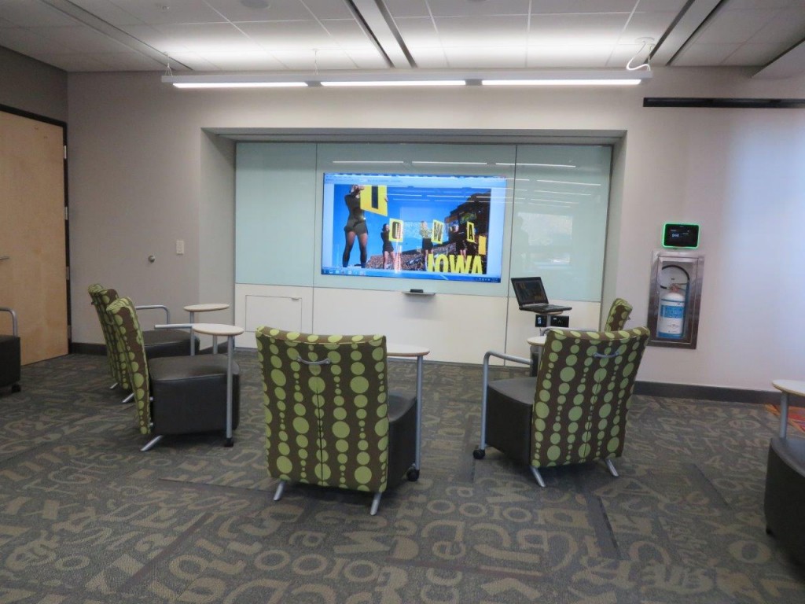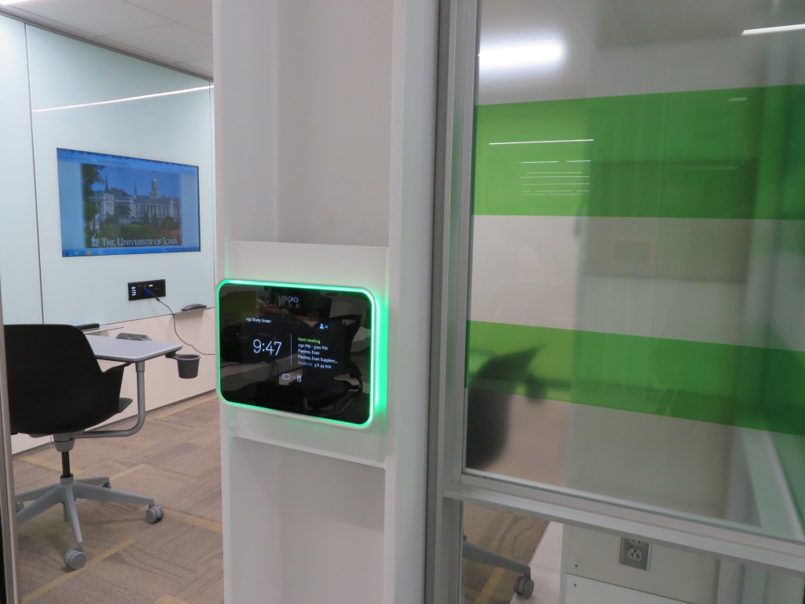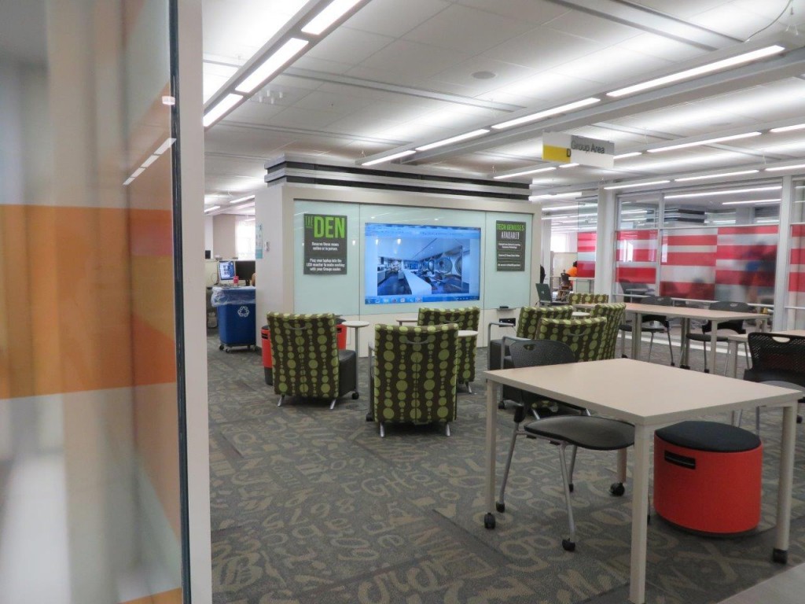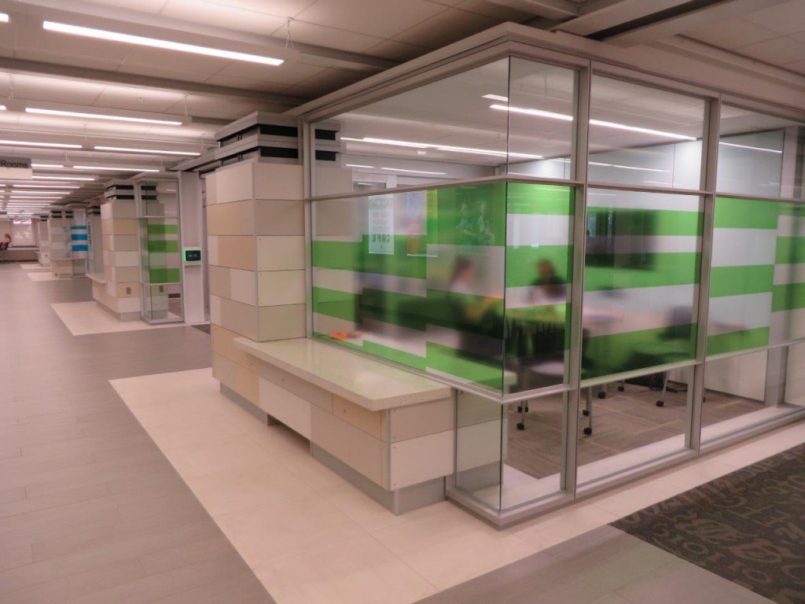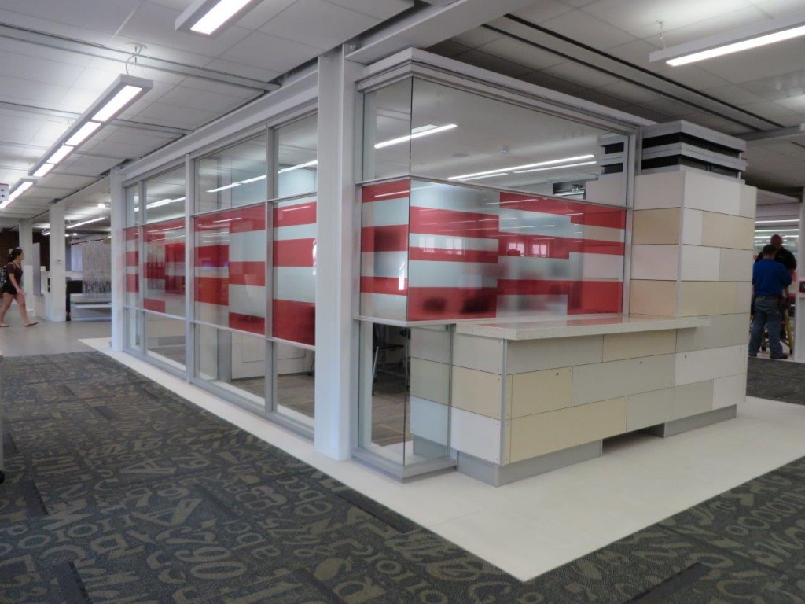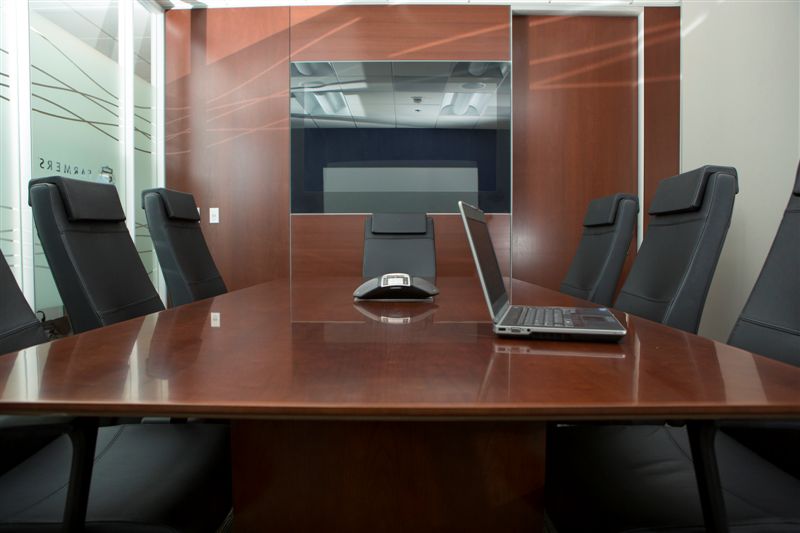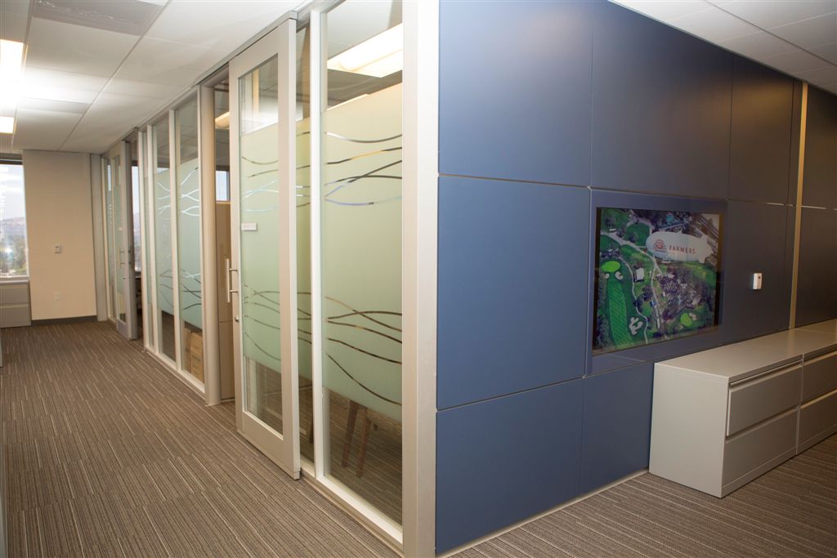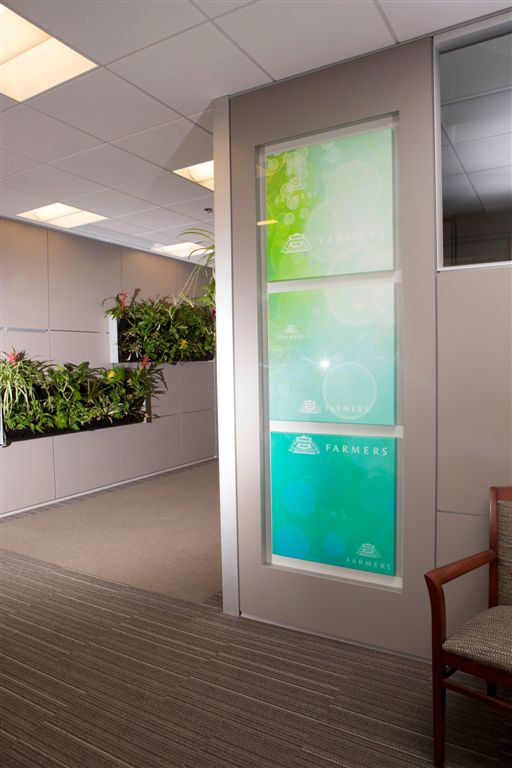CASE STUDY: University of Iowa
By Andrea Skinner, Education Liaison for DIRTT
___________________________________________________________________________________
The University of Iowa is still feeling the effects of the catastrophic 2008 Iowa City flood. Damage to buildings continues to force facilities teams to find innovative ways to create student study space.
The library’s main floor was the best option for building a robust Learning Commons to reflect the school’s drive for academic excellence. The goals for the space included access to 21st century tools, spaces for quiet and team study and opportunities to brainstorm.
At the time, the space was being used as a staff workspace and was in need of updating. The decision was to move the workspaces to an upper level and free up the main floor for the Learning Commons. However, those 37,000 square feet came with another set of challenges. The space between floors wasn’t big enough to properly support an updated mechanical system. The original HVAC could meet the needs of books and a few people, but the new Learning Commons would support hundreds of students and technological devices. “It’s a challenge in a building like this one,” says University Librarian John Culshaw. “We also have structural steel support columns every nine feet in one direction and 13 feet in another direction, so making changes to this grand old building is not an easy fix.”
Even with these obstacles, the school determined it was worth the effort. To achieve the desired aesthetics and high performance on budget and as quickly as possible, the university explored the idea of improving the space by building most of it with prefab components. In the past, this would have meant standardized modular walls, typically part of a furniture package that is installed at a later date.
Instead, the team chose a newer approach to prefab – custom prefab with the ongoing benefits of plug-and-play power and accessibility to the walls where technology is integrated. This customization further allowed the team to adapt to the quirky nature of the existing building.
To bring the mechanical system up to par, engineers ran the HVAC components down into the Learning Commons space. The custom prefab walls would need to wrap around this solution to optimize space and look attractive. “I think that’s the magic of this particular prefab system,” says Kent Lutz, the project architect from Smith Metzger. “Nothing is standard.”
Once the mechanical challenges were met, the team went to work creating a welcoming space filled with the tools students need to excel. It is a mix of open areas with seating and private rooms for non-disruptive collaboration. Opportunities exist throughout for harnessing technology or simply writing thoughts and ideas all over the walls.
The disassembly and ability to support any current and future technology made the University’s technology team happy. “For my techs it’s been wonderful,” says Chris Clark, the Director of Learning Spaces Technology. “Being able to pop off panels to rewire behind the scenes without having to tear open drywall or hire a sheetrock contractor to come in and patch it and then have a painter come in – it’s been helpful already.”
Speed is another benefit of having much of the interior assembled off site. The lead-time for manufacturing (from shop drawings to shipping) was just three weeks. Once on site, a small crew got the space ready for move-in at a rate of approximately 15,000 square feet per week. That speed allowed the Smith Metzer architecture firm to make design decisions right up until the last responsible second. “We didn’t know what technology was going inside this wall system until about six months before we installed it,” said Kent Lutz, the project architect from Smith Metzer. “And because technology changes so fast, having a wall that can come apart into pieces and be easily interchangeable is invaluable to the end user.”
Contrary to what one thinks about young people’s devotion to technology, it is the ability to write all over the walls on erasable film that is creating the most excitement. “I’m particularly fascinated when I see students just filling the walls up with math formulas or notes,” says Clark. “It’s somewhat inspiring to watch these young people working these ideas through. In part it’s inspired us to think a little bit differently about our own workplace activities.”
Brittney Thomas, the Learning Commons Coordinator, is thrilled with the results. “It’s better than we even imagined. The Commons has always been intended for undergraduate students, but in the old library there were a lot of graduate students, faculty and staff and not a lot of undergraduates. It wasn’t a fun space for them to be in. I would say 90 percent of the people in here now are undergrads.”
Students, staff and faculty alike bring tours through the new space. “Today the Learning Commons is a stop on every admissions tour,” says Culshaw. “You can see how popular it is with the students. I’m sure that as parents, alums, other supporters coming through – they are amazed at what we’ve been able to do in terms of this transformation.”
“If you told me before this process started, we were going to use a modular wall design to make these study rooms I would have said it isn’t possible,” says Lutz. “Modular walls are very standardized and rigid and very specific to, perhaps, a corporate office environment with regular sized spaces. Now that I’ve done this, obviously everything was custom.”
For students, this space has become a place where they can augment their studies and learn to work in teams or on their own. “Before this library was renovated I would do my own thing,” says Jacob Esser, a University of Iowa Journalism student. “I’d sit in a small corner with my laptop and that was all that the library and computer rooms offered. Now with this, we have computers in the walls, we have whiteboards every which way, and it’s a packed house. It makes you more eager to study.”
DIRTT Environmental Solutions Creates Move-In Ready Office in 90 Days
Farmers Insurance worked with DIRTT Environmental Solutions from the first 3-D Design all the way through to installation featuring art walls, shadow boxes, living planters, and technology walls

